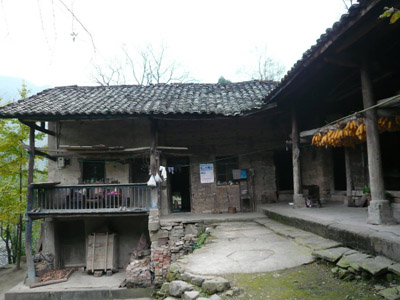

Houses in north Sichuan |
|
| The well is relatively large in the Rural Courtyard, the facing hall across the courtyard is called main hall, which is piled up tools, debris were located on the edge. Housing sizes often take "8" for the mantissa, such as the house is 1 mile 1 feet 8 inches, "8" pronounced “fa” in Chinese,it means rich. There are 5-7 housesin rural Sichuan, the middle is the main hall, the rests are the bedrooms, the kitchens, most commonly used as a storage room or pen. This kind of small courtyard, is the most typical Sichuan rural residential architectural style. There is a relatively simple farmhouse is in the shape of L, which is combined with two patterns, because the shape is a little like the flail bear in the neck of a set of cows, so it was named “ flail bear bending" by the farmers. This kind of house is compact with small size, so it can be lived by only one family generally. This kind of "flail bear bending" houses have mostly rebuilt into a two-story brick structure building, which has increased the housing area. Some people also built a fence, to become the new farmhouse. Here we are, almost each household has a farm in front of house to dry grain. | |
 |
|
Qingshanguan today
::Link ::
※ Cangxi Experimental Middle School

四川省苍溪实验中学 网页制作小组 QQ:36554370
联系方式:xuli_124@163.com
联系方式:xuli_124@163.com